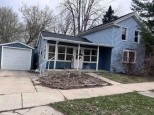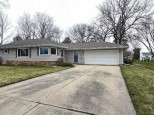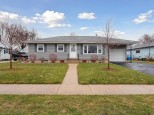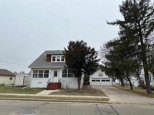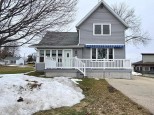WI > Fond Du Lac > Waupun > 336 Fond Du Lac Street
Property Description for 336 Fond Du Lac Street, Waupun, WI 53963
Welcome Home to this 3 bed/1.5 bath home which has been well cared for! The outside provides a large yard. The backyard sits on the Rock River. Enjoy the wildlife or fish from your backyard! There is also an outdoor fire pit to relax by in the evenings. The exterior of this house includes a shed in the backyard as well as a 2-car detached garage. Inside, you will find a great room which is an addition to the original footprint. A half bath on the main floor is the other bonus. Your guests or you do not have to go upstairs where the full bath is located. Full bath includes tub over shower. Per Seller's request all offers will be reviewed when received. Seller requests 72 hours for binding acceptance. **NO SHOWINGS UNTIL AFTER THE OPEN HOUSE ON 07-09-23** **Pictures 7-7-23
- Finished Square Feet: 1,800
- Finished Above Ground Square Feet: 1,800
- Waterfront: On a river
- Building Type: 2 story
- Subdivision:
- County: Fond Du Lac
- Lot Acres: 0.22
- Elementary School: Meadow View
- Middle School: Waupun
- High School: Waupun
- Property Type: Single Family
- Estimated Age: 1910
- Garage: 2 car, Detached
- Basement: Full
- Style: National Folk/Farm house
- MLS #: 1959307
- Taxes: $2,687
- Master Bedroom: 11X9
- Bedroom #2: 9X11
- Bedroom #3: 9X11
- Family Room: 15X14
- Kitchen: 11X10
- Living/Grt Rm: 11X19
- Dining Room: 9X10
- Laundry:
- Dining Area: 9X10



















